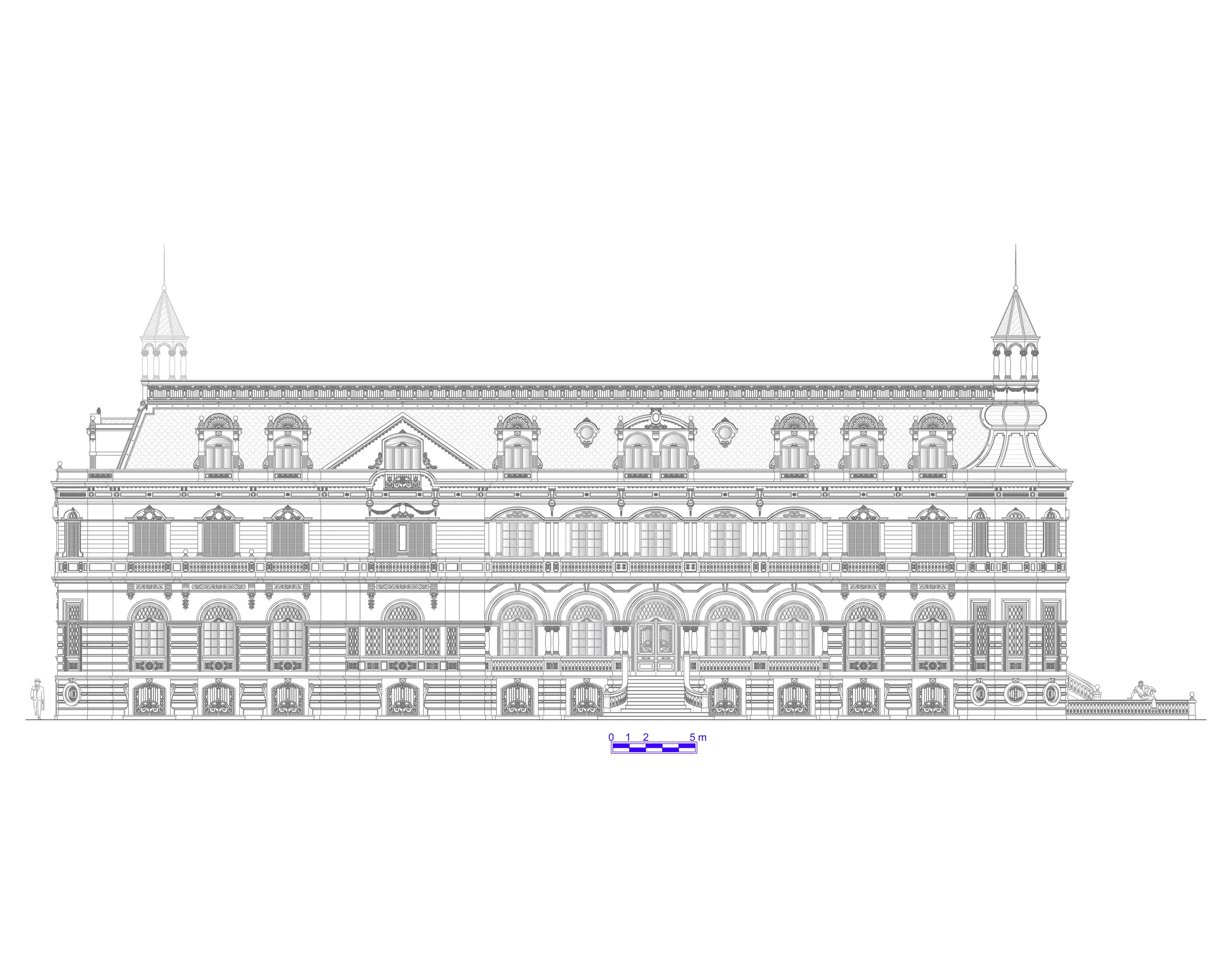Santa Cruz Castle(2002/2003)
Santa Cruz Castle(2002/2003)
Project reformulated and copied in 2012, with elevations elaborated between 2017 and 2018
Santa Cruz Castle represents another important milestone in my architectural career, as it was the first large-scale project I managed to complete. It represented my third attempt at designing a large residence with octagonal turrets, straight and hexagonal ledges, and numerous 45° chamfers. At the beginning, it was just an ordinary mansion, but I managed to expand the project by extending it in two directions, through the design of internal patios for lighting corridors and spaces of secondary importance on the interiors of the floors.
The result was an “L” shaped project, with all the spaces and architectural effects I wanted to conceive. From the beginning, I imagined it located in the north of Paraná, with several araucarias in the gardens and a romantic lake in front of the lateral façade. The style, I already imagined it to be massively inspired by French classicism and when I elaborated its elevations, I based myself intensely on the Hotel Carlton, in Cannes, whose Eclecticism of the beginning of the 20th century fits perfectly with my initial inspiration.
This castle is a colossus of beauty, refinement and elegance, which would perfectly shape the daily life of a family that appreciates luxury and rural life.
Area = 5.265,19 m² | Garage with 30 parking spaces | 15 Social Salons, including 1 Party Salon with Kitchen and 2 W. C. and 1 Auditorium with 2 W. C. | Conservatory | 3 W.C. | 22 Bedrooms | 22 Suites | Outdoor and Indoor Pools | Complete Leisure Area | 1 Indoor Sports Court | Wine House | Social and Service Elevators | Linen Room | 17 Rooms for Employees | Total of 185 rooms |
Elevations
Plans




Plans




